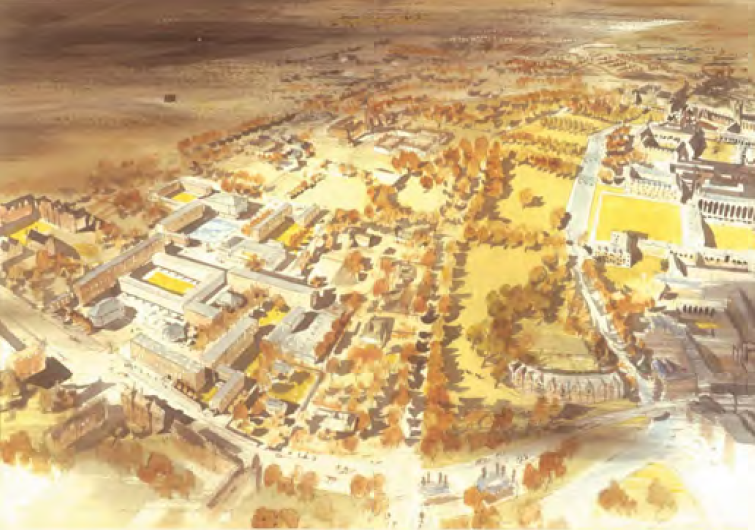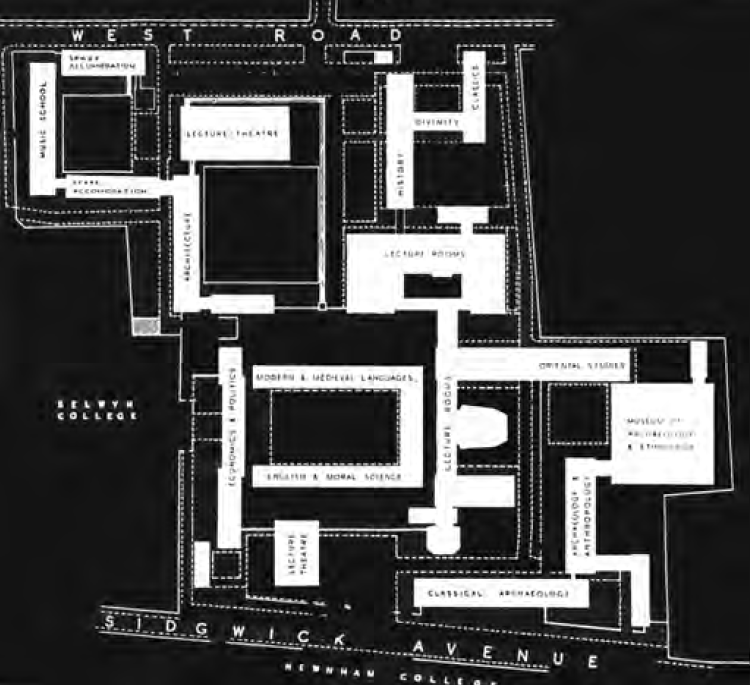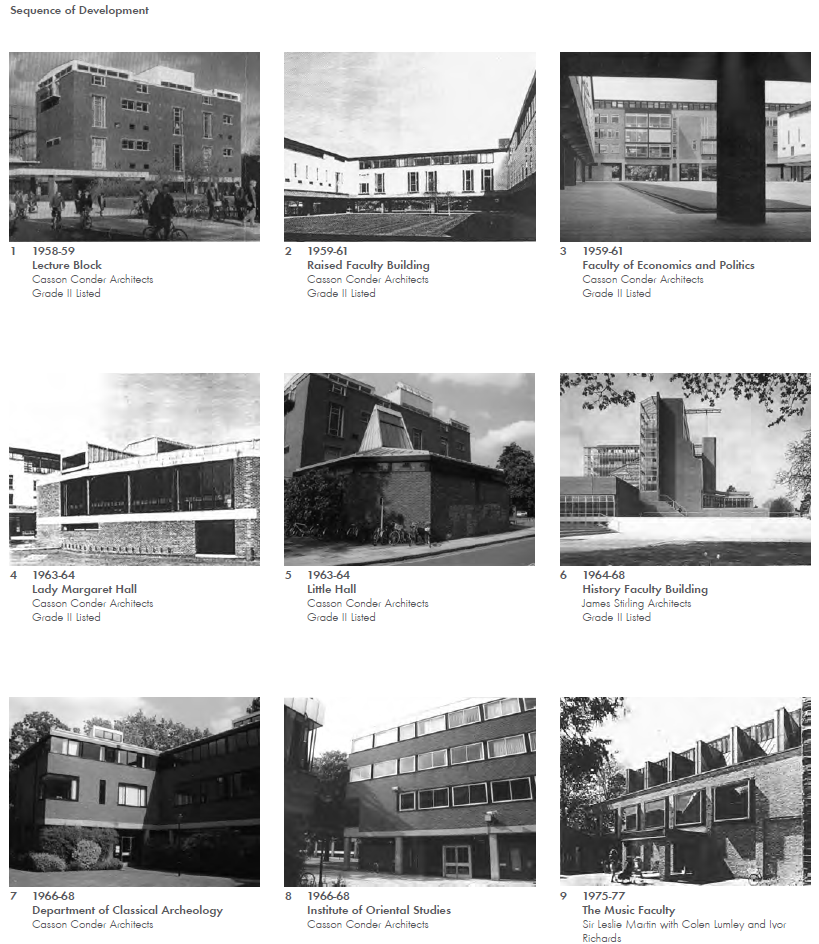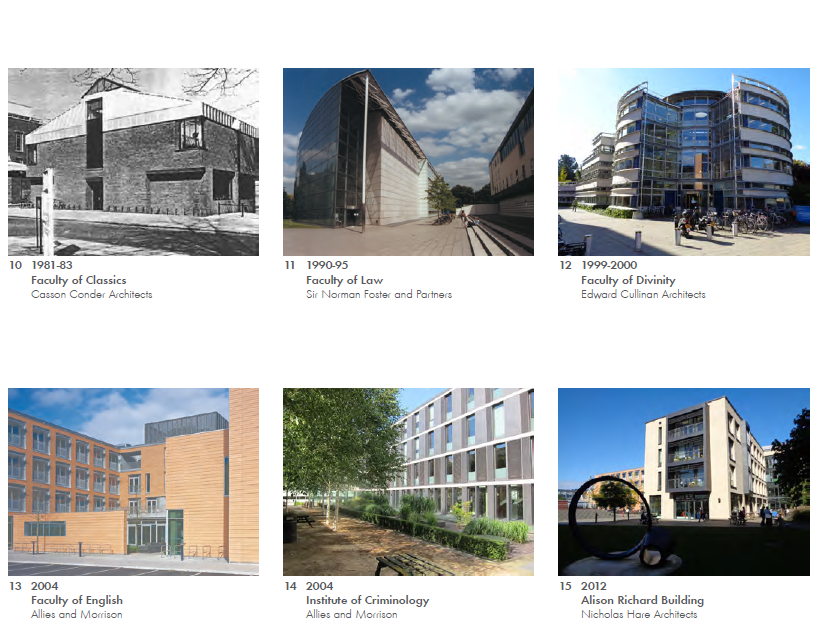The Sidgwick site was established in the post-war expansion of the University as the major centre for Arts, Humanities and Social Sciences. Previously agricultural land, the framework for development was set out in the 1952 masterplan produced by Casson Conder Architects. [Image: Hugh Casson's impression of the Sidgwick site]
The development plan called for a degree of formality in layout, achieved through a 'controlling framework' within which the buildings were allowed to be quite dissimilar. A key suggestion was that the buildings should be arranged around courtyards as a reference to the traditional form of collegiate development. The linear blocks forming these courtyards were to be relieved by pulling out the major lecture halls and designing them as 'points of architectural interest' - hence the sculptural forms of Lady Mitchell Hall and Little Hall.
The Raised Faculty Building was to be the central focus of the site, set on its paved podium and raised on columns to give visibility through the site. It was to be the 'main pedestrian approach' to the surrounding buildings and the 'entrance hall' to the north half of the site. The raised podium was to ensure that this space at the heart of the site would be kept free of traffic as an academic preserve. In contrast, the northern zone of the site was to be focused around a ’Water Square’, which was never realised.
The southern half of the site was substantially built to Casson Conder designs over several decades and what we see today is largely the realisation of the southern half of their masterplan. Construction started in 1956 with the Lecture Hall Block and continued through the Raised Faculty Building (1959-61), Economics and Politics (1960-61), Lady Mitchell Hall and Little Hall (1965), and concluding with the Faculty of Classics in 1983.
A number of subsequent development plans were prepared, most notably by James Stirling in 1964 and Norman Foster in 1991-5, each leading to the construction of their own iconic buildings: the History Faculty (Stirling) building and the Faculty of Law respectively. Over the years, further revisions to the masterplan were prepared by Casson Conder, Fitzroy Robinson Architects and finally Allies and Morrison.
It was this latter masterplan of 2000 which ultimately guided the development of the three more recent buildings on the site, the Institute of Criminology (2004, by Allies and Morrison), the Faculty of English (2004, by Allies and Morrison) and the most recent Alison Richard Building (2012, by Nicholas Hare Architects). Consequently, there is a clear contrast between the southern half of the site, designed entirely by Casson Conder, and northern half, comprised of major buildings by various architects in contrasting styles.
While available space for further development on the Sidgwick site is limited, there are still areas that hold potential for new building and these have been assessed by Allies and Morrison in their reappraisal of the 2000 masterplan. [Image: The 1952 Casson Condor Masterplan]




