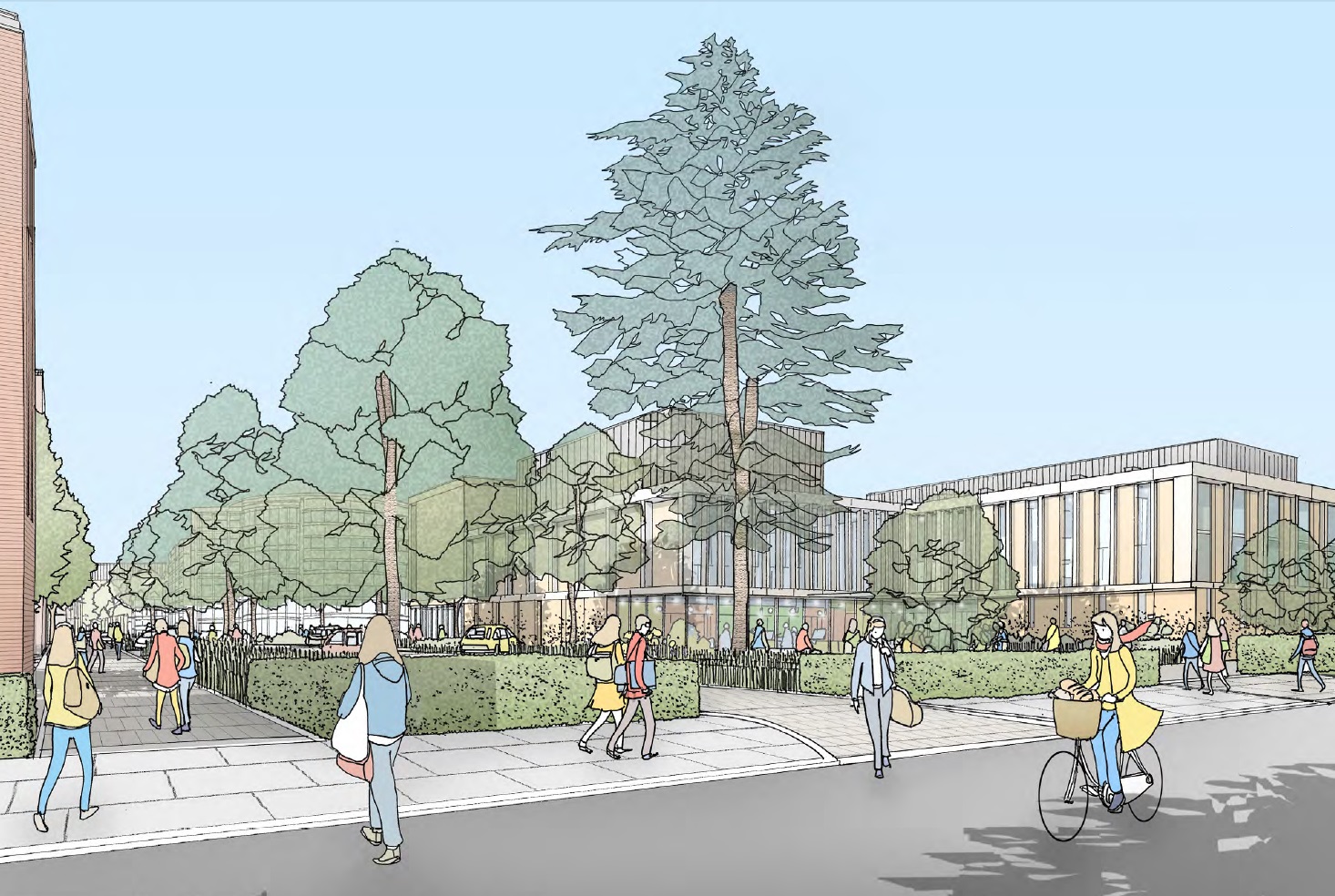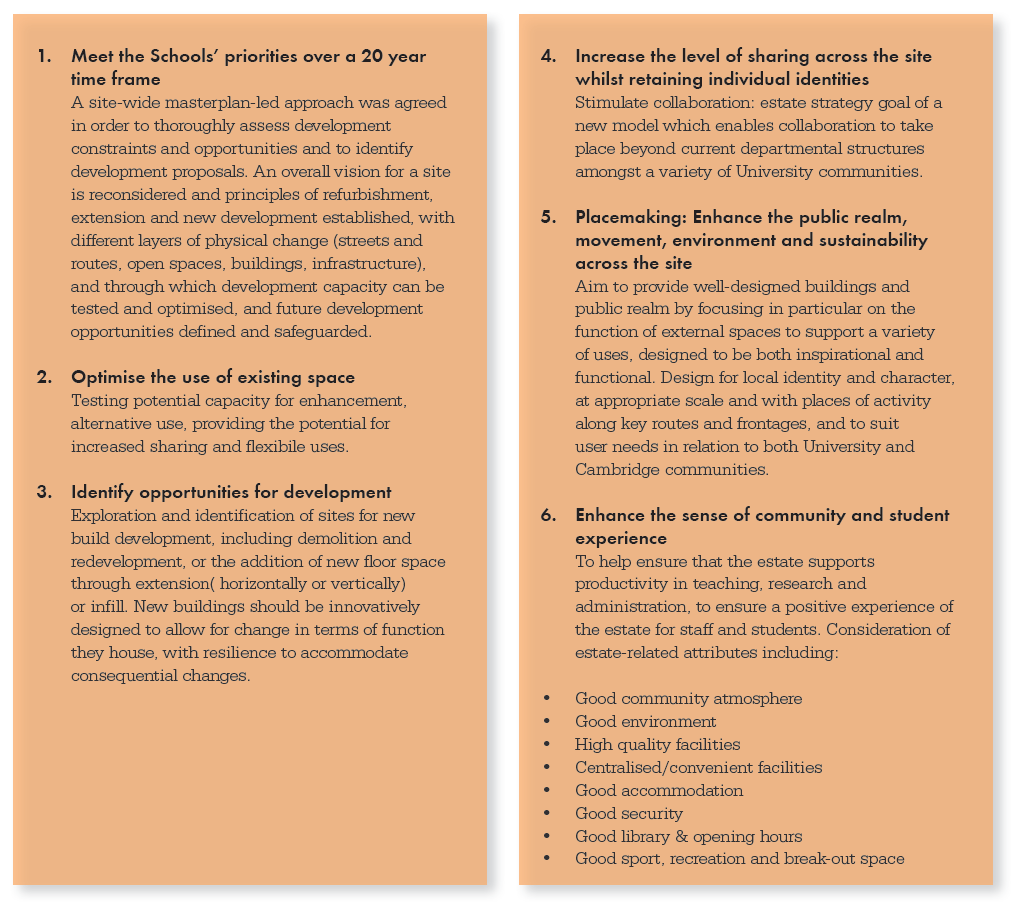Artist's impression of Sidgwick site (Allies & Morrison Architects)
The masterplan is structured in three parts:
Volume 1 sets out the guiding principles of the masterplan and considers the opportunities for improving the public realm, infrastructure and sustainability of the Sidgwick Site alongside a series of potential new-build projects, either through extension or infill of existing buildings, or construction of entire new buildings.
Volume 2 assesses potential opportunities to make better use of existing space within each building on the Site to encourage more sharing and collaboration between users (staff, post-docs, post-graduates, under-graduates), faculties and departments, on the basis of the possible adaption of office space, teaching & meeting spaces, libraries and social & break out spaces.
Volume 3 focuses on strategic options for the Stirling Building in greater detail, in the context of a Statement of Historical Significance for the building, the opportunities explored across the wider site and the space optimisation strategies considered for other individual buildings.
The key aims and objectives agreed by the Schools and other key Stakeholders that guided the masterplan are as follows:
Masterplan Aims
- Increase density of development in line with increasing urbanisation of Cambridge as it expands westward
- Enhance the presence of the site and arrival to the site on Sidgwick Avenue and West Road
- Enhance the setting of the existing buildings and spaces
- Incorporate and enhance the key north-south pedestrian route and vehicular (cycle and car) routes through the site
- Maintain and rationalise service vehicle access
- Retain existing trees and provide new trees to improve legibility of space and enhance biodiversity and sustainability measures
Masterplan Objectives


