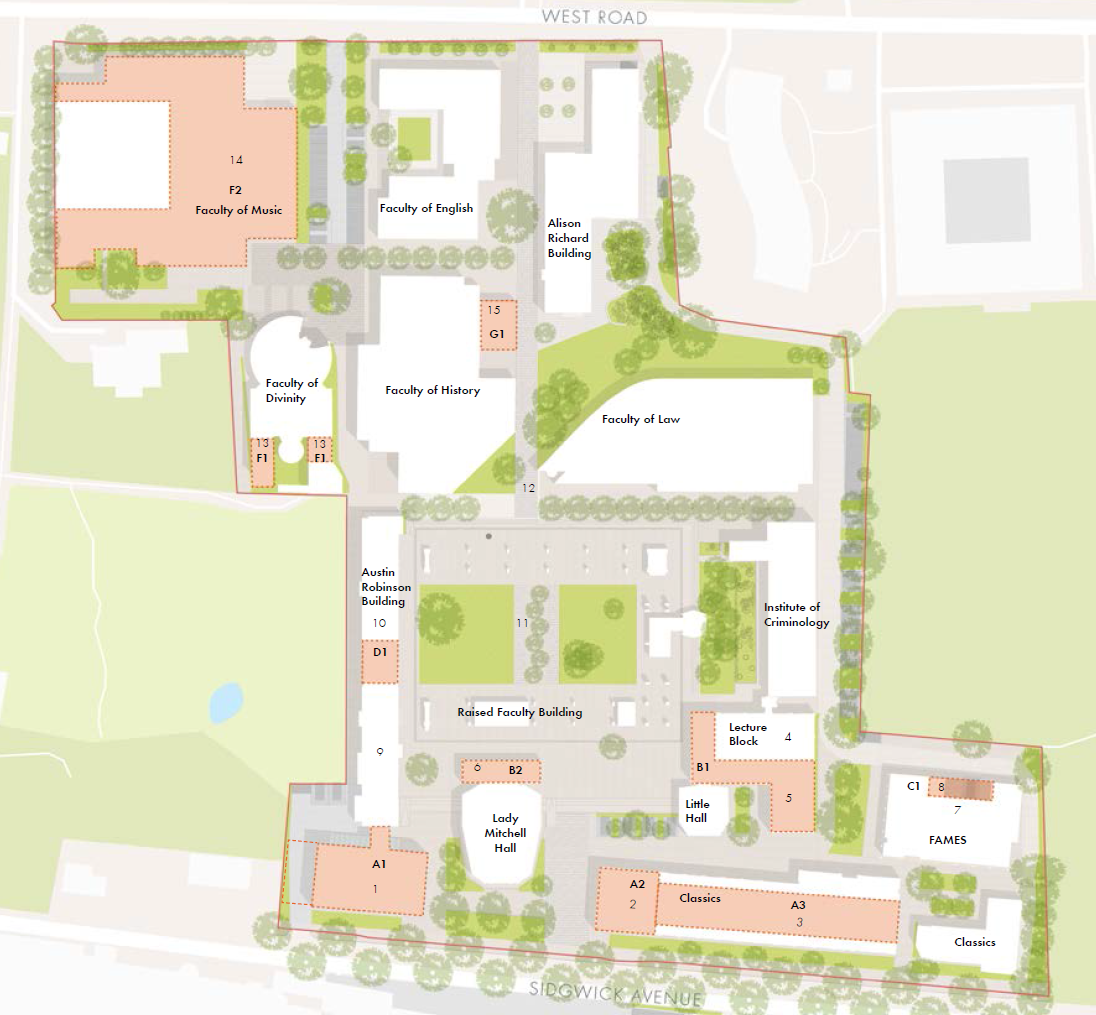Sidgwick Masterplan Allies & Morrison Architects
Summary of Masterplan Opportunities:
- (A1) Opportunity for new build development on the site of the Custodians Lodge facing Sidgwick Avenue.
- (A2) Opportunity for new build development on the site of the Sidgwick Avenue car park adjoining Classics.
- (A3) Potential to provide a vertical extension to the Classics Museum.
- Enhancement of the Little Hall and the Lecture Block including a potential new café.
- (B1) Opportunity to provide a new extension to the Lecture Block and the creation of a shared foyer and break-out space by infilling the canopied area between the Little Hall and Lecture Block.
- (B2) Replacement of the Lady Mitchell Hall foyer with a larger new foyer recommended.
- Opportunity to provide extensive long-term cycle storage and shower facility for staff in FAMES basement.
- (C1) Potential to infill ground and upper floor cavities of FAMES
- Opportunity to move the Buttery from the Austin Robinson Building to create a shared meeting and break-out space.
- Enhancement of the Austin Robinson Building and opportunity for infill to create a new entrance foyer (D1).
- Strategy developed to enhance the Raised Faculty Building courtyard area with a new route, planting and artworks.
- Strategies developed to improve wayfinding within the site through environmental improvement.
- (F1) Possibility for extending Divinity to create a mirror south wing, subject to negotiation with Selwyn College in relation to height of extension.
- (F2) Opportunities for new build development retaining only the Concert Hall and western extension recommended, subject to a detailed feasibility study.
- (G1) Stirling building assessment of alternative shared uses and potential for enhancement.
The masterplan figures indicate a proposed increase in the gross area floor space on the site of 9,669m2, from 53,849m2 to 63,518m2. This represents an increase of 17.9%. The increase in number of users on the site is approximately 800 (based on 9,000 existing users). Four of the proposed development sites allow for future growth or potentially re-housing existing facilities from other sites.
For further information, see Masterplan report Volume 1 under Reports (access restricted to University of Cambridge staff, requires Raven username and password).

